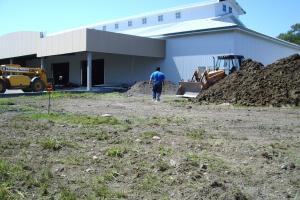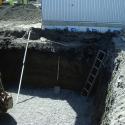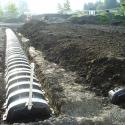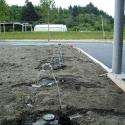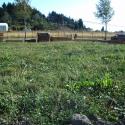(707) 839-5130 | Contact Us
Commercial Business Leachfield Installation
Design of this onsite wastewater treatment system for a large commercial business included the shallow installation of a low-pressure distribution unit, utilizing Bio-Diffuser gravel-less chambers.
This system was designed for a local retail/lumber business. There was an anticipated 5000 ft2 retail space, with a required wastewater loading rate of 1 gallon/10 ft2. Additional flows included 20 gal/office space with an estimated six offices (120 gal/day) plus 20 gal/employee with an estimated six employees (120 gal/day) and four warehouse employees at 35 gal/day (140 gal/day). Therefore the total estimated wastewater load for this project was 880 gallons per day. To provide for some flexibility to the business owner, PWA added a safety factor and rounded this daily flow rate up to 1,000 gallons per day (g/d).
Humboldt County Division of Environmental Health requires a minimum 3-day retention time for effluent prior to distribution into the leachfield; therefore, a minimum of 3,000 gallons of storage was required for this system. By working with the client and the construction contractors, it was determined that we would use two 1,500 gallon, 2-compartment septic tanks and one 1500-gallon, 1-compartment pump chamber.
Based on site conditions PWA applied a 0.4 g/d/ft2 application rate. By using a shallow, low-pressure distribution system and a minimum of 5 ft2 absorption area per linear foot of leachline, PWA calculated that 500 linear feet of leachline would be required for this system. However, for ease of construction and to add an additional safety factor, PWA recommended 560 linear feet, amounting to eight 70-foot long leachlines.
Leachlines were chalked on the ground as the project progressed. Laser survey techniques were utilized to ensure that the leach trench bottoms were level and at the desired depth. The leachlines were constructed on 1.25-inch diameter perforated pipe that were hung from the top of the gravel-less chambers with the perforations pointing up.
Gravel-less chambers snap together making them easy to install. End caps are located at the manifold and distal ends of the leachlines to prevent soil from getting into the trench. Leachlines are covered as the project progresses, leaving the ends exposed to make it easier to place cover soil above the leach trenches. For this project, leachlines were loaded on the distal end with a sweeping elbow clean-out. A ball valve located at the manifold, was used to regulate the amount of effluent getting to each leachline. A squirt test was utilized to ensure that each leachline received equal flow.
The pump was located within an Orenco Bio-Tube filter inside the pump chamber and is controlled by a series of floats that trigger the pump’s on and off switch as the effluent volumes within the pump chamber fluctuate. Pump activities are recorded on the Dose Counter and Elapsed Time Meter located within the Orenco Pump Control Box located inside the warehouse. Because this system is a pump system, it falls within the Humboldt County Department of Environmental Health alternative system program and is required to be monitored on a regular basis.
- 5 of 26
- Projects:
- ‹ previous
- next ›

